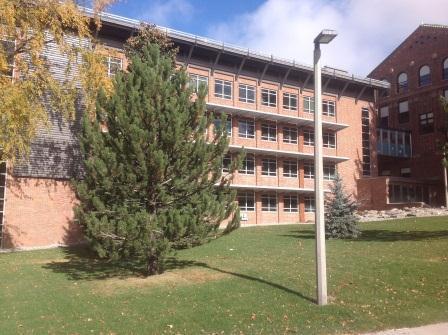
The Cooley Laboratories at Montana State University were originally designed in 1953 by Sigvald Berg as the Medical Science Research Building . This was the first building on the campus to be funded by the National Institutes of Health and is currently the center of research activity for the Department of Microbiology. The laboratories consist of a walk-out basement and four floors, with offices and laboratories for approximately sixty tenure-track faculty, research faculty, and research staff. The laboratories are also a critical component of both undergraduate and graduate training in biomedical sciences, genomics, and bioinformatics.
The laboratory design standards of the 1950s are no longer suitable for today’s research. They are highly inefficient, with no centralized cooling, air supply, vacuum, or distilled/RO water. The single elevator is too small to meet current ADA standards; the bathroom facilities are grossly inadequate, with only two separate units for the entire building. The temperature in the building can reach extremely uncomfortable levels in the summer months (>100 degrees F), when research for faculty can be most critical. In addition to the researcher’s discomfort most equipment, including incubators, requires moderate temperatures for proper and efficient operation. The building is cited yearly by the Bozeman Fire Department for equipment in the corridors, but these violations are necessitated by inefficient space and electrical supplies. The state of Cooley Laboratories at present is an impediment to the recruitment and development of young researchers, who often view these facilities as inappropriate to initiate their scientific careers.
In spite of these facilities, grant expenditures focusing on biomedical research at MSU has continued to grow. However, space for biomedical researchers is often obtained in a piece-meal fashion, with biomedical researchers spread out in buildings across campus and in rented space off campus. Cooley Laboratories is located in an ideal position to help consolidate biomedical research at MSU, since it is centrally located. Cooley is physically connected to the Tietz animal research facility and to biology research and teaching laboratories in Lewis Hall. Therefore, renovation of Cooley Laboratories will create exciting opportunities at MSU by providing new state-of-the-art facilities for biomedical researchers, uniting biomedical researchers with common research interests in one building, and providing new space to attract promising young investigators.
In 2005 MSU received an NCRR grant to renovate the top two floors of the Cooley Laboratories. At that time, a remodel design to construction document (CD) stage. It included a significant investment in infrastructure that was sized to serve the entire facility (e.g. HVAC, electrical, plumbing, and structural systems). The project was put out to bid to the contracting community, however, the bid prices reflected a significant escalation in materials price and labor costs in our region, and exceeded the available funding.
Since 2008, the state of Montana has experienced a dramatic economic downturn that has created growing unemployment, specifically in the construction industry. The economic stimulus recovery plan provided MSU with a new opportunity to solve the crucial need for biomedical research infrastructure on campus.
MSU submitted an American Recovery and Reinvestment Act (ARRA) proposal to the National Institutes of Health (NIH) in July 2009. The grant proposal has been funded by the NIH in the amount of $14.9M. The total project budget including construction and owner’s soft costs is approximately $16.5M. The project covers research laboratories, student and faculty workspaces, support spaces and offices. Cooley Lab is connected to the Animal Resource Center and Lewis Hall. No modifications are planned for these attached buildings.
Combined with the planned (2005) infrastructure upgrades as described previously, the renovation project will also address seismic upgrades, correct deferred maintenance, upgrade interior finishes, replace deteriorated casework, provide data connections throughout the building, and address ADA deficiencies.
During the NIH application process, a written statement of the project goals included the creation of a LEED-Silver certified research laboratory space, approximately 37,000 square feet in size, for biomedical research at MSU. “This involves:
• Applying sustainable principles to the development and operation of the building.
• Creating a functional, flexible, and safe research environment.
• Remediation of asbestos containing materials.
• Improvement to the structural gravity and lateral systems.
• Provisions for fixed equipment including: Two autoclaves, glass washer, three cold rooms, 13 fume hoods, 17 biosafety cabinets and associated case work, and two large optical benches.”
The application, which was accepted and $14.9 million awarded, continued, “To implement this vision we will:
• Use an established team of architects and engineers who have already shepherded the infrastructure design through the NIH review process.
• Use a local general contractor who has provided a detailed cost estimate for this grant proposal and rely on local labor for this shovel-ready project.
• Create or maintain 129 jobs in difficult economic times for the State of Montana .
• Break ground for construction by November 2010.”