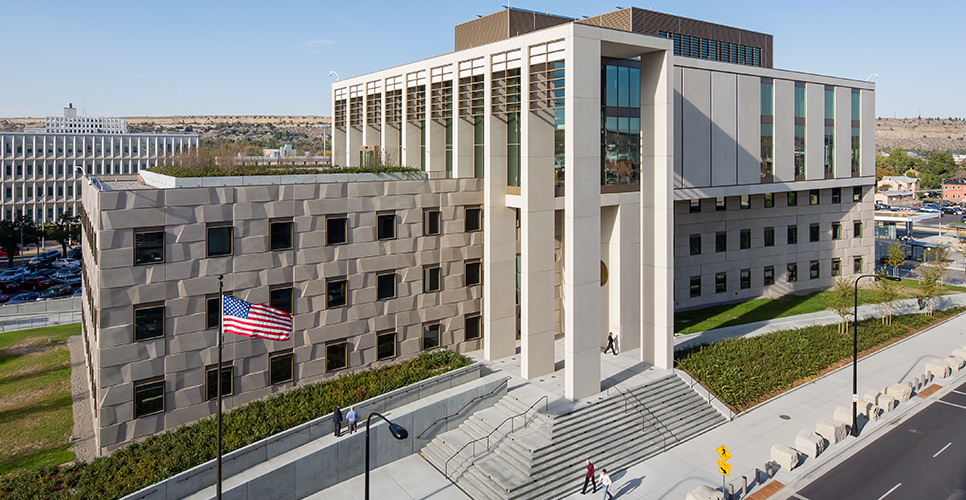
Photos and Narrative courtesy of NBBJ
The new federal courthouse in Billings is an innovative courthouse project undertaken by GSA as a Design Build contract under the Federal Design Excellence program. The Design Excellence program encompasses a rigorous standard for enduring design value with a challenging but enriching peer review process that was created under a traditional design/bid/build framework. In this project, this program and its structure were combined with a Design/Build process: a fixed budget, a fast-track schedule and a design and construction process led by the general contractor. The team and scheme were selected ls through a nationwide design – build design competition.
The building is located near the center of Billings, adjacent to the only downtown park and the transit center. There are four key design concepts – Federal Expression, Regionalism, Visible Justice and High Performance. It will project the important federal presence through its design, materials and the landscape and pedestrian hardscape elements. The three story office base with its rugged precast panels reflect the landform of the "rims" that surround Billings, supporting the two courtroom floors and providing a welcoming connection to the local environmen. The courtrooms have been placed at the top of the building, representing the idea of "visible justice", and the civic significance of the judicial process. High performance strategies have been incorporated throughout the project using a whole building integrated design approach.