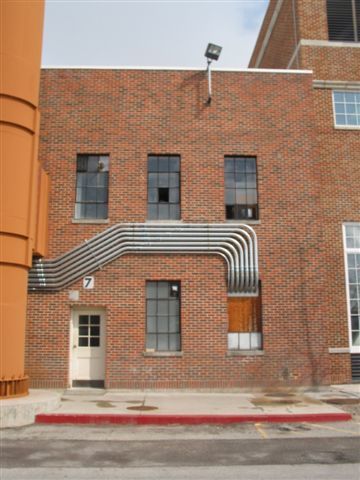
Background/history of the project
Building 7, as this LEED-registered project is known, is the complete remodel of an original Rocky Mountain Laboratories (RML) building in Hamilton, Montana. Funded by the National Institutes of Health (NIH) and National Institute of Allergy and Infectious Diseases (NIAID), the project will provide much needed, basic research laboratory space in support of RML’s mission.
Location of the project
The small, rural town of Hamilton, Montana, is approximately 2.3 square miles of land in southwestern Montana. As of 2004, it is home to two microbiological research and production facilities: the U.S. government-run Rocky Mountain Laboratories, and a branch of the Corixa Corporation, purchased by GlaxoSmithKline in 2005. Together these facilities make up the "major employer" of the Bitterroot Valley.
Since 1928, when the landmark facility was constructed – and two decades before that when its scientists worked out of makeshift cabins and tents – RML has played a key role in the nation's health and well-being by focusing its talent and resources on the infectious disease threats of the day.
Although the construction of the first building of the Rocky Mountain Labs was completed in 1928, RML evolved as a result of research on Rocky Mountain spotted fever that began around 1900 in the Bitterroot Valley. Originally, when news hit the valley that a new laboratory would be built in Hamilton, a group of citizens immediately formed a coalition in opposition and it became clear that the facility would not be built without a fight. Unlike previous workstations, this site lay east of the river that bisects the valley. Since early infections under study only occurred on the west side, residents worried that ticks might escape the facility and pose a danger to the town. To stop construction, homeowners in the neighborhood of the proposed site filed a lawsuit. At trial, plaintiffs argued that the location was particularly dangerous since it was only a block away from the high school (still in that location today). Homeowners feared that property values in the area would plummet. Ultimately, the judge decided that construction could go forward, but in an effort to alleviate town fears, a small moat was built around the perimeter of the facility that was to be filled with water. Ticks, it was supposed, could not swim the moat.
The laboratory campus has grown in the past 75 years. In the mid 2000s, the U.S. government constructed a Biosafety Level 4 biohazard laboratory as part of the Rocky Mountain Laboratories (RML) facility, one of the earliest civilian-run Bio-Safety Level 4
(BSL-4) labs in the United States. This facility has begun operations using highly-pathogenic organisms. Much of the sponsored research is for the National Institutes of Health (NIH) and more recently, National Institute of Allergy and Infectious Diseases (NIAID).
Uses of the building
The central core facilities were designed in a quadrangle, with a courtyard for security and relaxation of researchers and staff. Building 7, the site of this project, is part of the original "quad" of buildings and served as the central power plant. In the early-2000s, it was determined the demands of the expanding campus required a new power plant be built. That was accomplished and brought online in 2008. The current LEED project is the renovation of the original power plant into useable, basic research laboratory space.
RML has evolved into a clinical facility in which researchers study the effects of experimental drugs, vaccines, and diagnostics on patients and healthy volunteers. It is a secured research laboratory with extensive clearances and searches of persons and property at any campus entry and for any reason.
Other project attributes
Serving as the central power plant, the existing stone structure had no restroom facilities. Although contiguous to the quadrangle, there was no physical connection to the main core facilities, which house support and administrative staff for all of RML. During the planning for this project, it was determined that making use of the restrooms in Building 6 would simply require an entry door be punched into the existing wall. The relatively small space of the old power plant could now be renovated into useable, basic laboratory space without sacrificing any square footage for restroom facilities.