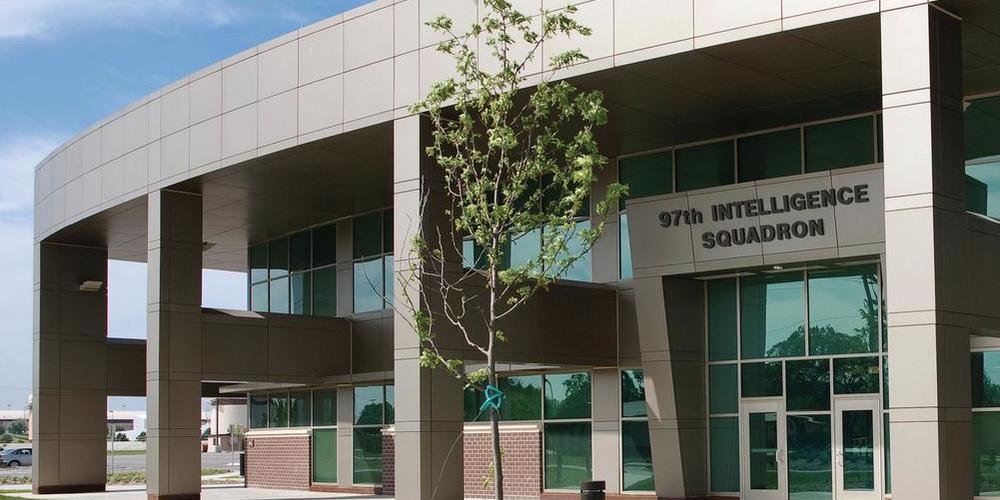
The recently completed $15.5-million, 54,232 square-foot, 97th Intelligence Squadron Facility is located at Offutt Air Force Base in Nebraska. The building is an addition to the existing Squadron facility, connected by an 82-foot long link, which is included in the LEED analysis for this project. The new facility houses approximately 800 Air Force and contractor personnel, comprising the following groups within the 97th Intelligence Squadron: Command Staff; Operations; Communications; Information Technology; and Logistics. This facility will be the second LEED-certified project at Offutt Air Force Base.
The new facility is two stories. The first floor includes an unsecure public area at the front, housing conference rooms, a breakroom, and the Airmen’s Heritage Room. This unsecure area allows the Squadron to host un-cleared visitors for meetings, and award and retirement ceremonies. This area incorporates extensive south-facing glazing, in order to bring light and views into the public areas of the building, with sunshades to minimize solar heat gain. The remainder of the first floor houses the Command Suite, Training Rooms, and Administrative groups within the Squadron, along with the link to the existing facility. Because of security requirements, no exterior windows are allowed in this area.
The second floor houses the majority of the Squadron’s Operations staff. Exterior windows are allowed on the second floor, as long as the sill height is a minimum of 18-feet above finish grade. To this end, the design includes windows throughout the perimeter of the second floor, with an emphasis on the southfacing views to the Base perimeter. Glazing on the east and west elevations incorporates sunshades, and the south glazing is shielded by the deep overhang of the soffit. All glazing on the project is highperformance with enhanced acoustic properties, in order to improve the energy efficiency of the building
envelope.
The project’s tight site, owing to security set-back requirements, is responsible for the simple box shape of the facility. This box is visually broken into smaller elements through the use of two different brick colors, precast concrete banding, and composite metal building panels. The front elevation incorporates extensive glazing and composite metal building panels into a curved, covered façade, in order to present a more stately presence along the predominant public side of the building. Materials were selected to comply with requirements of the Offutt Air Force Base Design Guide, and to blend with the context of
this area of the Base.
The project’s goals were the following: to provide a clean and professional-looking facility for the men and women charged with our Nation’s security; to relieve overcrowding within their existing facility; to provide a facility to enhance operations and ease of maintenance; and to incorporate sustainable design and features into the facility for the long-term benefit of both the Squadron and Offutt Air Force Base.
The project has succeeded on all counts, creating a facility that both enhances the productivity of the 97th Intelligence Squadron and provides a pride of ownership.