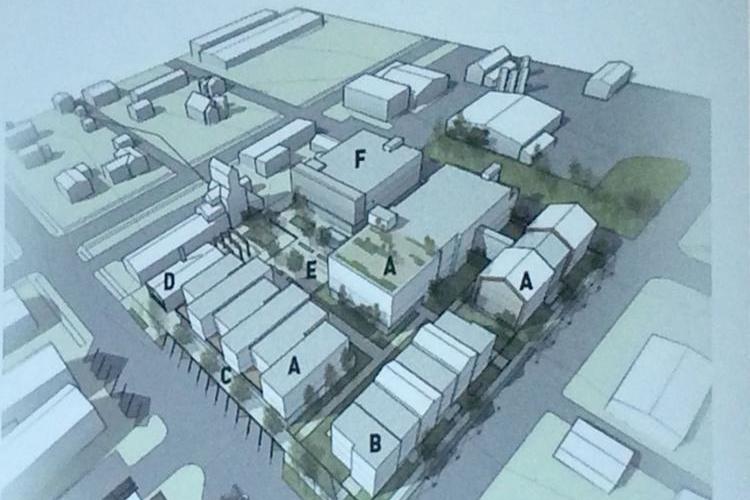
Newly named, TINWORKS, the development consists of 7 distinct elements. The neighborhood will provide 93 residential units, approximately 27, gross square feet of office space, and 5,000 gross square feet of artisan manufacturing workshops. The project surrounds a public plaza and community spaces, already being use for summer art exhibits.
The apartment building is three-stories with carport spaces off a back alley. Twenty-five will be studio apartments, 20 will be one-bedroom platrs for a total of 45 units. The latest design divides the building into three pieces, thus providing an opportunity for more daylight and walking area between the buildings.
A second apartment building will have three stories over basement parking garage. These 18 studios will have co-living common spaces.
Townhouse-style apartments with basement parking will rise three stories and provide living space of 12, two-bedroom flats.
The largest apartment building will be three stories over basement parking. There will be 6 one-bedroom live/work apartments, 6 one-bedroom, loft-style apartments, 6 two-bedroom townshouses.
Expected to be a major draw to the nieghborhood are 18 ground floor artisan workshops to provide a pedestrian-oriented, active street edge along Cottonwood Avenue. These "maker shops" are intended to be artisian studios where visitors are actively engaged in manufacturing/creating items.
An existing building on the property is being renovated to provide community meeting rooms as well as provide accessory spaces for adjacent open spaces, such as restrooms and storage.
The project is registered as a LEEDv4 Neighborhood Development and the plan is anticipated to be certified during the summer of 2020. Several buildings on the property are anticipated to register for LEED certification in the near future.