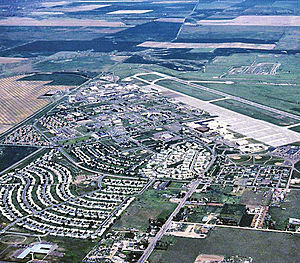
The purpose of the newly constructed TRF is to provide an adequately sized and configured facility that will co-locate squadron operations facility, including sleeping quarters of the alert crew, with Helicopter operations. The primary purpose is to minimize crew response times for a 24-hour-a-day/7-day-per-week/365-day-per-year readiness. The facility will support planning, briefing, administration, alert response, life support, maintenance, and crew equipment storage and issue tasks. Currently, the two units are located in separate, aging and failing facilities which unnecessarily increases response times.
The building is a two-story structure comprised of three elements; a flight simulator, TRF portion and a bearcat garage that will house special purpose vehicles required for the unit’s mission. The site is located on a modern air force installation on a previously developed site, adjacent to the existing airfield which currently only handles helicopter operations. The site consists of asphalt parking for privately owned vehicles, sidewalks, curbs and gutters, and underground utilities connecting to the existing nearby base utilities. Water quality treatment is provided for parking lot runoff via a biofiltration swale which provides treatment before discharging to a detention pond. The xeriscape landscape design for the site will use sustainable, native plants, and drought-tolerant species to facilitate plant establishment and reduce the need for long-term maintenance.
The majority of the design team are LEED accredited professionals. The project ‘s Project Manager, Architect, Landscape Architect, Structural Engineer, Mechanical and Electrical Engineers are LEED AP’s or LEED AP BD&C and experienced in designing buildings to LEED Silver and well versed with the UFC 1-200-02 High Performance and Sustainable Buildings. Kath Williams will head the construction LEED documentation team from Swank Enterprises. She is a LEED Fellow.
Following are three examples that demonstrate the design teams efforts to create a sustainable project.
1. The project is eligible for an innovation in design credit for maximizing open space (SS C5.2). Site configuration was considered to include maximizing open vegetated space. There is over twice the amount of pervious vegetated surfaces (62,325 SF) than building footprint (27,300 SF).
2. Providing a landscape design that did not require irrigation was challenging. Finding native plants and grasses that were drought tolerant and would continue to thrive after establishment and were on the installation’s acceptable plant list.
3. The installation has a central high-temperature hot water plant for building heat that they wanted to use instead of providing local hot water boilers for the building. An LCCA was conducted to determine whether it was more sustainable from a life cycle cost and energy usage perspective to extend the existing district system or install high efficiency gas-fired condensing boilers within the building to meet the building heating requirements. The LCCA indicated that individual hot water boilers were more sustainable from a life-cycle cost than the existing system.