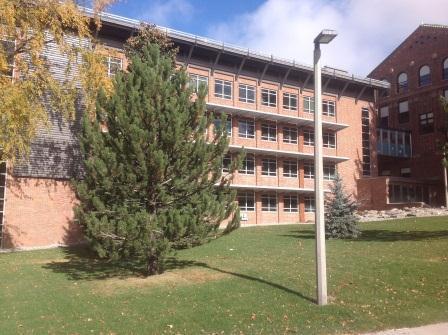
The Cooley Laboratories at Montana State University were originally designed in 1953 by Sigvald Berg as the Medical Science Research Building . This was the first building on the campus to be funded by the National Institutes of Health and is currently the center of research activity for the Department of Microbiology. The laboratories consist of a walk-out basement and four floors, with offices and laboratories for approximately sixty tenure-track faculty, research faculty, and research staff. The laboratories are also a critical component of both undergraduate and graduate training in biomedical sciences, genomics, and bioinformatics.
The laboratory design standards of the 1950s are no longer suitable for today's research. They are highly inefficient, with no centralized cooling, air supply, vacuum, or distilled/RO water. The single elevator is too small to meet current ADA standards; the bathroom facilities are grossly inadequate, with only two separate units for the entire building. The temperature in the building can reach extremely uncomfortable levels in the summer months (>100 degrees F), when research for faculty can be most critical. In addition to the researcher's discomfort most equipment, including incubators, requires moderate temperatures for proper and efficient operation. The building is cited yearly by the Bozeman Fire Department for equipment in the corridors, but these violations are necessitated by inefficient space and electrical supplies. The state of Cooley Laboratories at present is an impediment to the recruitment and development of young researchers, who often view these facilities as inappropriate to initiate their scientific careers.
In spite of these facilities, grant expenditures focusing on biomedical research at MSU has continued to grow. However, space for biomedical researchers is often obtained in a piece-meal fashion, with biomedical researchers spread out in buildings across campus and in rented space off campus. Cooley Laboratories is located in an ideal position to help consolidate biomedical research at MSU, since it is centrally located. Cooley is physically connected to the Tietz animal research facility and to biology research and teaching laboratories in Lewis Hall. Therefore, renovation of Cooley Laboratories will create exciting opportunities at MSU by providing new state-of-the-art facilities for biomedical researchers, uniting biomedical researchers with common research interests in one building, and providing new space to attract promising young investigators.
The renovation of the entire building was made possible with a grant from the National Institute of Health through the ARRA economic stimulus recovery plan, with additional funding from MSU for a total budget of $17 million.
The building was gutted to the structural frame with the exterior walls left remaining. All new infrastructure improvements include structural gravity and lateral systems upgrading, new windows, mechanical systems, electrical systems, elevator, casework, and laboratory equipment. A new, fully enclosed, maintenance-accessible, temperature-regulated mechanical floor was added to the upper deck under a new pitched roof. Solar panels and a sun shading devices were added on the south exterior wall. Laboratories are designed using a planning module to allow flexibility for research, support and storage spaces. Mobile casework allows functional, expandable, changeable, and safe research environment. Fume hoods and bio-safety cabinets are provided throughout the facility. Special function laboratories and support rooms including centralized glass washing and sterilization/decontamination, shared equipment labs, tissuecell culture labs, and shared cold rooms were part of the project. Shared equipment labs are supplied with emergency power and equipment monitoring ties to the building systems. The design implements architectural, mechanical , electrical and civil concepts, with the goal to achieve LEED Silver certification.
The building construction started in June 2011, with completion in the Fall of 2012. At the time of occupancy, Cooley Lab was be a state of the art medical research laboratory that facilitates the collaboration and integrations between faculty across departments and colleges.
Many (to date 20) graduates from MSU in the disciplines of architecture, civil engineering, mechanical engineering, electrical engineering, and construction management were involved in the design of this project. The General Contractor employees another 16 MSU graduates in fields of engineering and construction management.
PROJECT TEAM
Architect - Architects Design Group PC, Kalispell, MT
Laboratory Planner - Nolan Watson Laboratory Planner, Seattle, WA
Structural Engineer - Aegis Engineering, Missoula, MT
Mechanical & Electrical Engineer - GPD, Inc., Great Falls, MT
Civil Engineer - Morrison Maierle, Inc., Bozeman, MT
LEED - Kath Williams + Associates, Bozeman, MT
Contractor - Dick Anderson Construction, Inc., Great Falls and Bozeman, MT
On-Site Representative - Don Platisha, CMS, Bozeman, MT
Project Manager - Cecilia R. Vaniman AIA, Bozeman, MT
During the NIH application process, a written statement of the project goals included the creation of a LEED-Silver certified research laboratory space, approximately 37,000 square feet in size, for biomedical research at MSU. This involves:
The application, which was accepted and $14.9 million awarded, continued, To implement this vision we will: