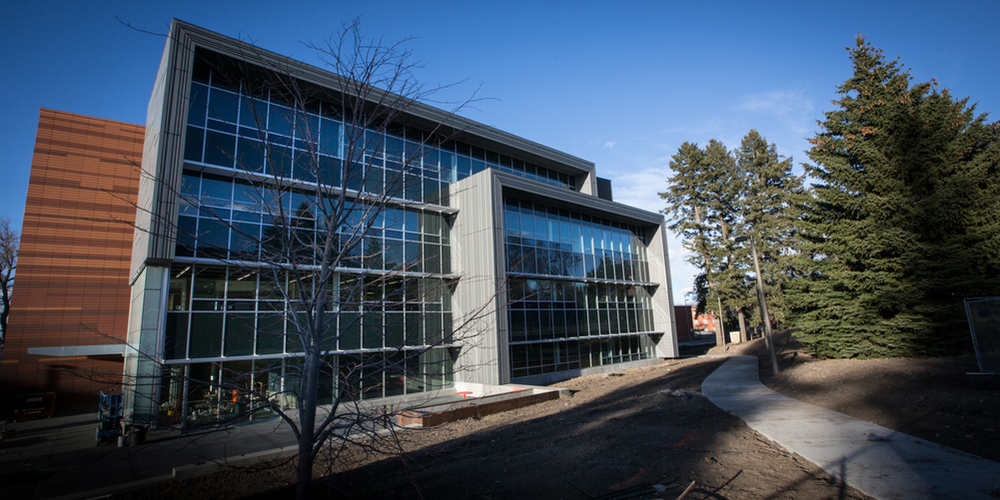
Montana State University presented the design for its new $18 million College of Business building, which emphasizes sustainability, flexible classrooms and natural light, to the community on October 9, 2012.
"This is a very open building, both literally in terms of light and in terms of fostering collaboration between students, faculty and members of the community," said Ben Lloyd, head of Comma-Q Architecture of Bozeman, who worked on the design with Hennebery Eddy Architects of Portland, Ore.
A two-story-tall glass map of Montana at the building's main entrance greets visitors, students, and faculty. The map, illuminated at night, glows as a beacon to the main entry. Nearly the entire south side of the 49,000-square-foot building is covered in windows, letting the classrooms and meeting spaces fill with natural light. A large central skylight will brighten a student meeting space on the third floor.
"This will be unlike any other building on campus," said Tim Eddy, principal with Hennebery Eddy Architects. "Its design is rooted in the desire to make the building a place where students, faculty and professionals from the community can collaborate." An open forum on the first floor will feature a hearth and wall-sized windows that can slide open to an adjacent plaza. A gathering and study area for the college's 1,200 students, the forum can also handle presentations, lectures, exhibitions and job fairs.
"The new building will make our faculty and student services staff much more visible and available to students," said Kregg Aytes, dean of the College of Business. "There will be no more wandering the dark halls of Reid Hall trying to find an office tucked in the corner somewhere."
The building was made possible by a $25 million gift from Jake Jabs, a 1952 graduate of Montana State College and president and CEO of American Furniture Warehouse based in Denver. The rest of the gift will support business college programs.
"The impact of Mr. Jabs' gift continues to amaze me," Cruzado said. "Thanks to his generosity, we have had an opportunity to envision today the future of business education at MSU."
The building is striving for LEED-Gold certification. It will be oriented to benefit from the sun in winter, use groundwater and night air for cooling in summer, use windows to bring in natural light, use local building materials, and use smart controls and solar panels to reduce energy use. The building's annual carbon footprint is expected to be roughly 34 percent less than equivalent space in the college's current home, Reid Hall, said Walt Banziger, director of facilities, planning, design and construction at MSU.