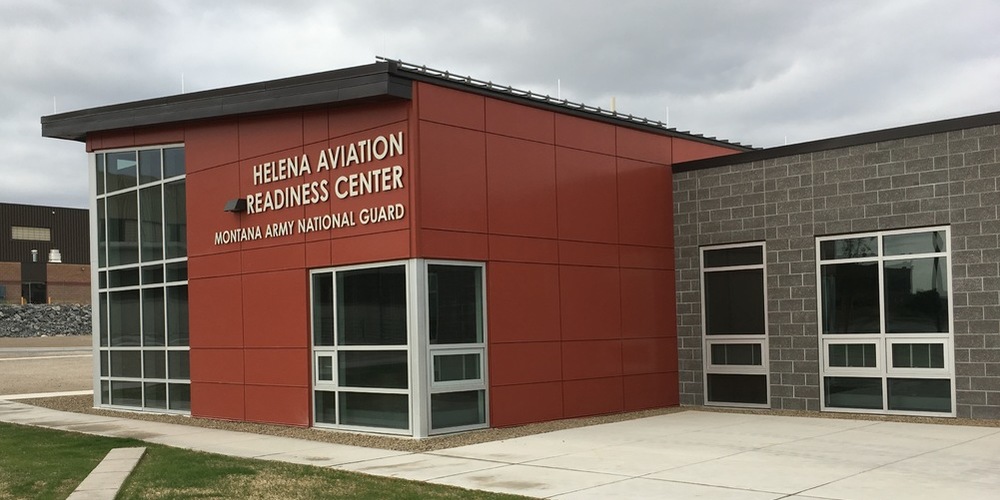The Montana Army National Guard awarded SMA with the opportunity to renovate their Readiness Center and add another 120,000 sq. ft. of new building space including additional training and administrative support spaces, gate houses, vehicle storage and unheated equipment storage. The addition includes a 2,250 sq. ft. E.O.C. with secure support and datacom spaces.
The existing facility was constructed in 1995 as an attack battalion armory with a strength of approximately 240. A transformation in the late 1990’s increased the authorized strength of 428. The support functions of the building such as restrooms and shower facilities were not compliant with current codes and criteria and have become problematically insufficient especially for drill weekend activities. As the mission changed to a general support aviation battalion and personnel strength increased, spaces such as the assembly hall and classrooms have become difficult to perform the functions for which they were designed. With actual strengths consistently over 100%, the readiness of the units has been negatively affected by the limited space.
Over the past several years, the Montana National Guard has been researching and programming construction at this Readiness Center. Studies include a 2006 planning charrette and a 2007 Master Plan of National Guard Airport Facilities developed by a team of consultants led by SMA. Both of these processes found a logical need for more room and better site organization.
The site, which is located near the Helena Regional Airport facilities, is lacking organization and security especially that of a National Guard Facility. Antiterrorism Force Protection (ATFP) criteria were developed long after the construction of existing Readiness Center, thus compliancy accommodations are very important.(From SMA Architects website, June 12, 2015)
