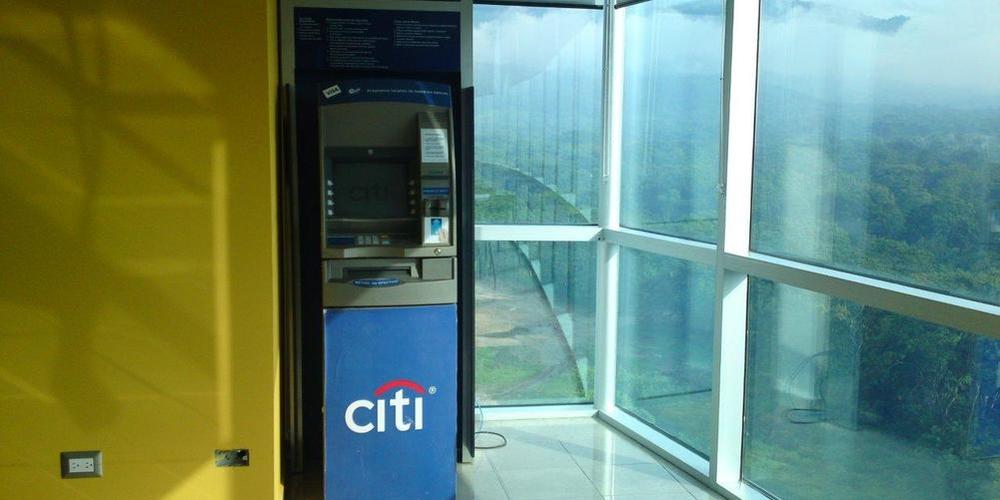
Project Narrative Provided by Citibank
The project includes the purchase of approximately 1500 m2 in the new building Altia Business Park. After an evaluation, we considered that the building meets the standards developed by Citi for the properties to be occupied for its various departments, because it considers the environment through state of the art technology.
San Pedro Sula is the Honduras industrial capital, located on the northern coast of the country, which produces more than 65% of country GDP. Citibank has 6 agencies and has, in San Pedro Sula, 300 employees from management areas (about 150 relationships ICG), Retail (16 branches / kiosks, 45% of total retail business in the country) and cards.
The decision to purchase the commercial spaces located in the levels 10 and 11 of the Tower 1 of the Altia Buisness Park was made, since it was designed under the LEED standards and currently is undergoing certification process. Among the LEED points, the building also includes double insulation glass curtain wall and lighting low energy consumption, which will be an advantage to reduce operational costs. In addition, the building's electrical system is backed by generators and air conditioning system are redundant. The security system includes a sprinkler system, detection, suppression, emergency lighting and evacuation routes appropriate to compliance with local regulations, NFPA and Citi standards. There are four elevators and a complete set of toilets in the services area, also it has a shuttle service for staff with defined routes. Finally, the surveillance of the complex covers all service areas, lobbies, offices, vehicle access and perimeter of the facility.
The Project scope of work includes the construction of two local on two levels with a total of 1,438.59mts2 (15, 484.85 ft2) . The works mainly include civil works finishes, gypsum and glass divisions, electrical installations, HVAC installations, plumbing, security systems, BMS, structured cabling and furniture among others. In addition, capital investment includes the construction of a network communications center, UPS and redundant units in precision air
conditioning, structured cabling and furniture for 168 seats. Building levels will be executed in parallel, all in accordance with local and international standards, guideline of Citibank, quality standards, LEED requirements and safety standards.
The level 10 is designed to locate 88 seats. In this level is the cafeteria with 60 seats, training room for 22 people, 2 meeting rooms and service areas such as electrical room, UPS, data room, toilets, HVAC support room and toilets. In the 11 level is located an open space plan 85 seats. In this level there are 2 meeting rooms, technical room, coffee station and also has service area. The non-regularly occupied spaces are located so that the FTEs have 3 facades
panoramic view.
The partitions are designed according to the specifications of each area and are gypsum board, glass and block. The ceiling finish in the reception table is wood and plaster, reticular sky in open space areas and sky sheet metal and gypsum board meeting.
The finishes and materials used in Citibank project offices are determined by the Bank's corporate image and the need for LEED compliance. To this end, certified furniture, carpet, gypsum board, paint, mineral fiberboard, wooden ceiling, porcelain pieces, low flow toilets and faucets water were chosen. HVAC high efficient equipment, LED lighting, automation system for lighting control, alarm sensor CO2, measurement and verification equipment and UPS
control power consumption.
The HVAC system consists on four air handlers, two on each level and a fan coil. A distribution is through fiber coated galvanized ducts and VAV boxes. These are controlled by BMS. Each area is covered with an alarm with CO2 sensors.
As for the electrical system, in each level there is a electrical room in which a pipeline passes 3000 A check for the electricity distribution. It will be connected to the duct board bar lighting, power, air conditioning and UPS. The measurement system will be installed for billing consumption at low voltage for different load types. The lighting system is made of luminaries LED, which are controlled, by BMS and occupancy sensors.
The water system is composed of a network providing potable water for the bathrooms, janitor room and kitchen connected to the main building, a sewage system and ventilation, drainage and fire fighting system.