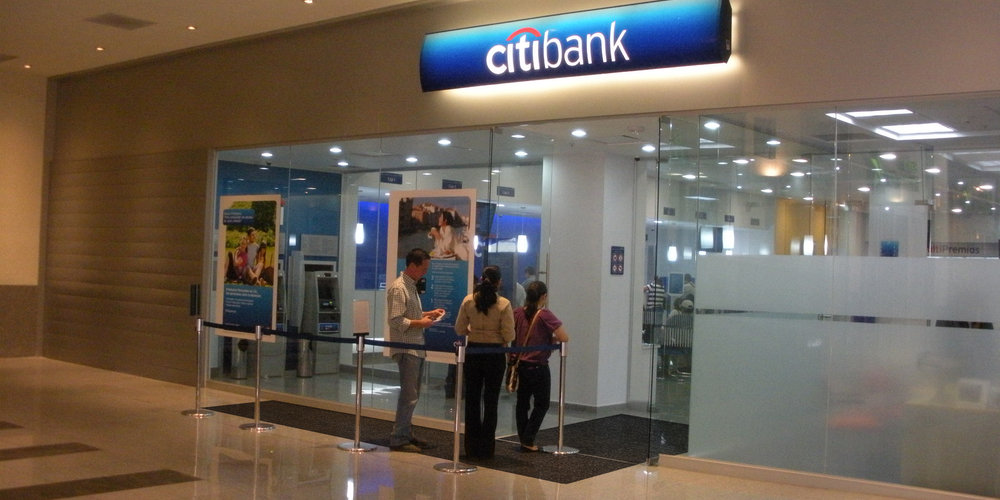
Project Narrative Provided by 1/2 Ambiente
The project consists on the design and construction of a new bank branch in the lower level of Multiplaza mall in San Salvador, El Salvador, Central America. The owner already has a bank branch in operation in the middle level of the mall, which will be relocated following a request by the landlord, Grupo Roble S.A. de C.V., who will cover all the related expenses, including design
and construction of the project. The mall is undergoing a relocation of all bank branches in the building to concentrate all the financial services tenants in a special building sector. Though the expenses of the project will be covered by the landlord, the owner of the project will be Citibank, who will contract with the design team as well with the construction contractor.
The site for the new branch consists of a 540.80 m² (5,819.00 ft²) subdivision on the lower level, with plan and conditions as shown in Appendix A. It will follow all aesthetic design considerations in the CitiCORE design manual. For confidentiality reasons, Citibank does not grant access to the architectural design directives of its design manuals but to the architect with whom it contracts.
The Project requires the following areas to be included in the architectural layout:
The landlord will contract directly, and thus outside of the project owner scope, the supply and installation of the following:
Fire Suppression Systems: since the water required for the fire suppression sprinkler systems, as well as the corresponding pumps, will be managed directly by the landlord, the fire suppression will be contracted directly by the landlord.
Bank Vault: the landlord required to perform the construction of the security bank vault due to structural and seismic considerations, since the site is above several levels of below grade parking garage.