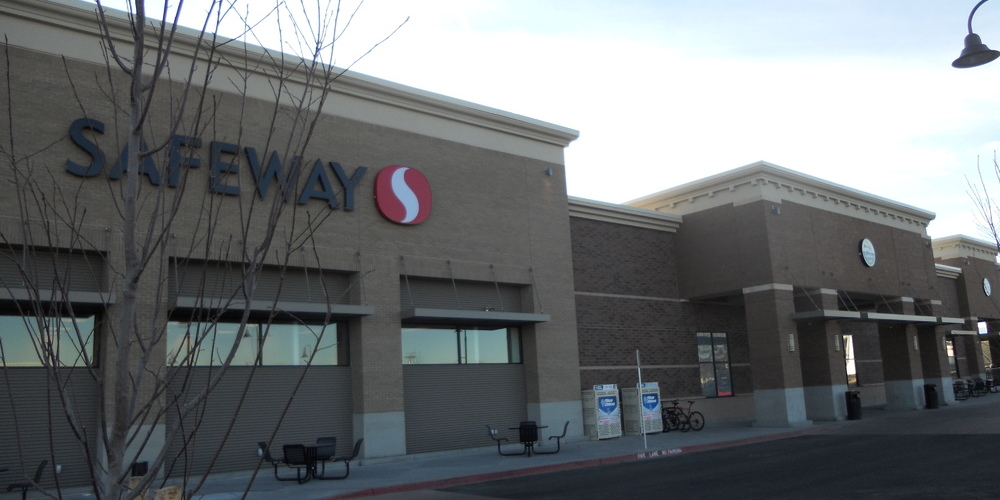
Narrative provided by MulvannyG2
Sustainable Sites
This project will revitalize a site that currently is occupied by an abandoned car dealership. A major focus for the site will be to remove the materials that are currently contaminating the site, namely asbestos, and reclaim the area as a more natural and hospitable environment. In addition to a detailed asbestos survey, the team also performed a Phase 1 and Phase 2 Environmental Site Assessment to verify that the parcel of land is suitable for occupation without any further remediation.
As a car dealership, the site is nearly completely paved with asphalt with very little vegetation. The design team has placed great importance on bringing open spaces back to this location and reintroducing native landscaping wherever possible. The combination of large vegetated areas and a design that intentionally caters to pedestrians and bicycles will reintroduce this dense, urban site as an asset to the community.
Water Efficiency
The design team has worked with the client to select water saving fixtures to be used in the restrooms of this shell building. Also, native landscaping is used throughout the site, greatly reducing the amount of water required for irrigation.
Energy and Atmosphere
Energy modeling was performed by our mechanical and electrical engineers, and from that model the design team was able to identify potential areas of energy savings and efficiencies. The result is an overall reduction in energy use of 24% compared to the ASHRAE requirements.
The client/owners, Safeway, are committed to making sure that their building continues to function as efficiently as possible. As such, they are striving for the highest level of commissioning, measurement and verification possible.
Materials and Resources
The efficient use of materials and resources has been a focus of the project team since the project’s inception. A comprehensive Construction Waste Management plan has been drafted and will be implemented with the goal of diverting 95% of construction debris from landfills. One highlight of this plan is to use the demolished materials from the buildings currently on site as structural fill. This will not only divert that material from landfills, but will reduce the amount of cutting and filling required to “balance” the site.
The design team, client, and contractor have collaborated to ensure that recycled and regional materials are utilized whenever possible. This collaboration will continue throughout the construction process to attain our goals of 30% recycled content and 20% regional content.
A dedicated area for the storage and collection of recyclables has been created. Also, the owner has developed a Tenant Recycling Policy that will be included in all lease agreements to ensure that future tenants are conforming to the LEED requirements.
Indoor Environmental Quality
Great care was taken to create a superior indoor environment for both employees and customers. A comprehensive Construction IAQ Management Plan has been developed and will be followed to protect materials and prevent contamination of the building from dust, dirt, moisture and other harmful contaminates. Materials throughout the project have been selected to minimize the off-gassing of VOCs, urea-formaldehyde, or any other harmful pollutants.
Innovation in Design and Regional Priority
The primary goal of the site design is to revitalize this site and provide an asset to the community. The chosen site has been thoroughly investigated for both environmental issues and neighborhood connectivity. By providing natural open spaces and access for bicycles and pedestrians on a derelict urban site, the project will enhance the community both environmentally and emotionally. Water, energy and materials will be used intelligently and sustainably in all aspects of the building.